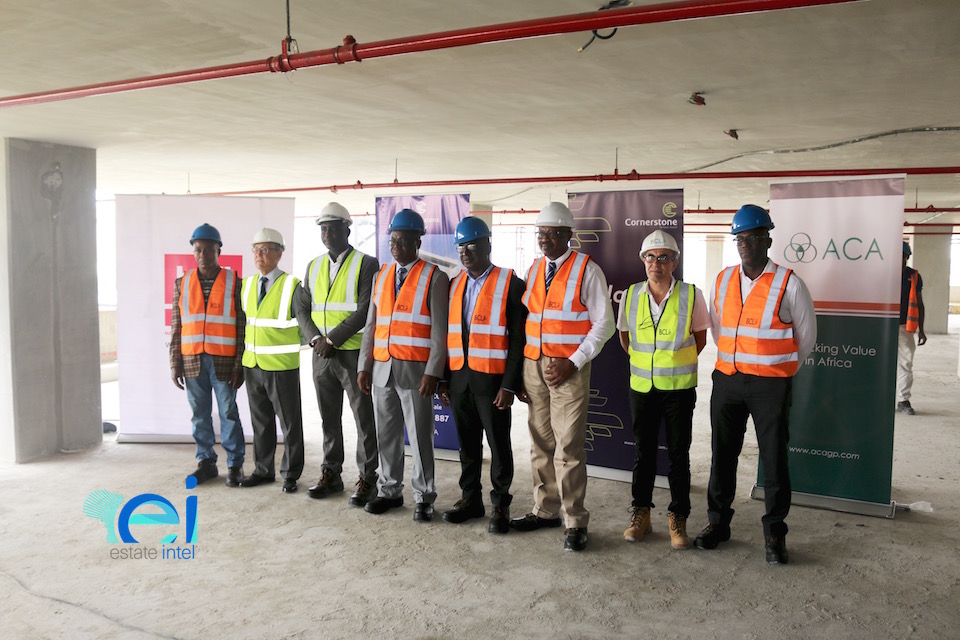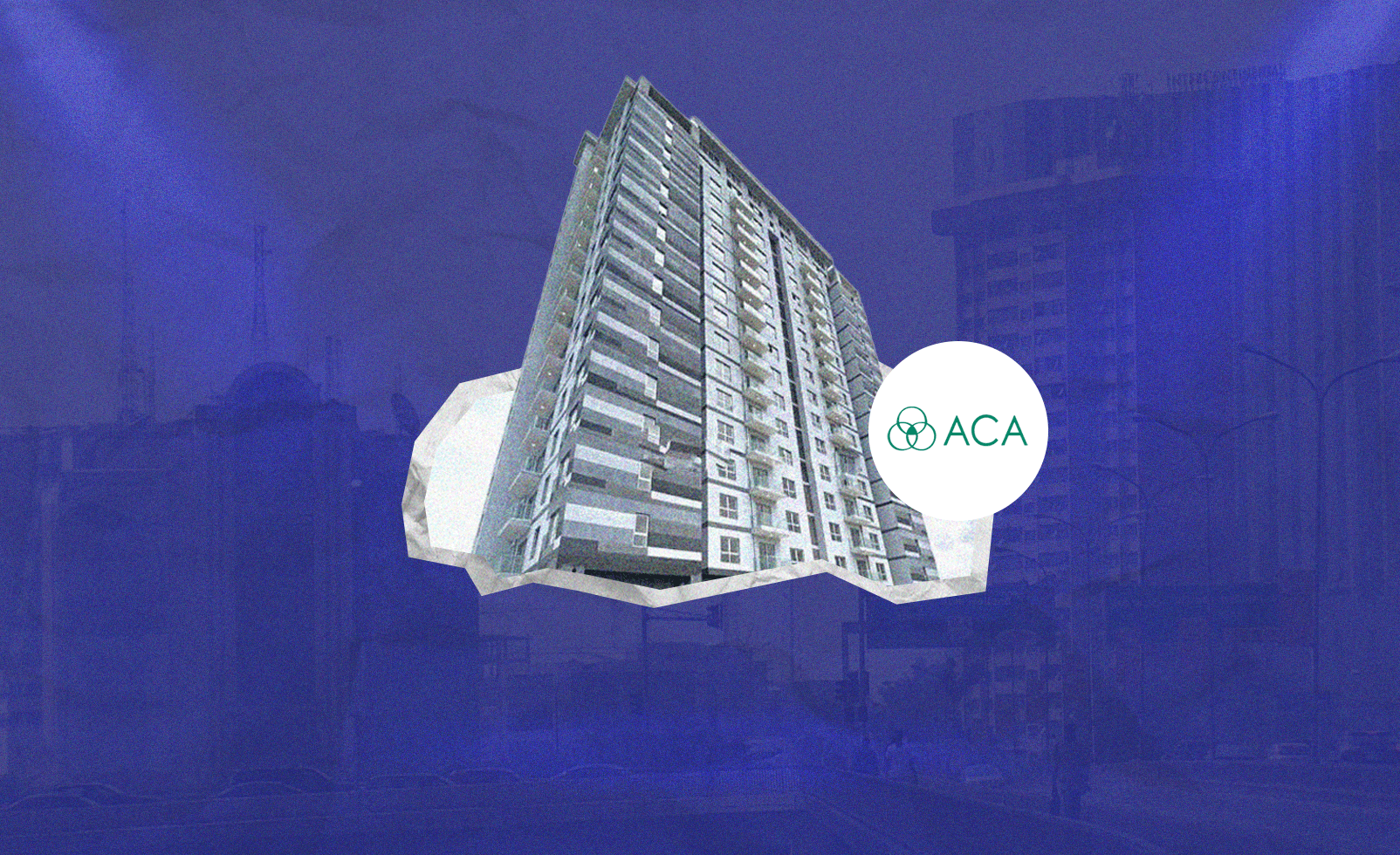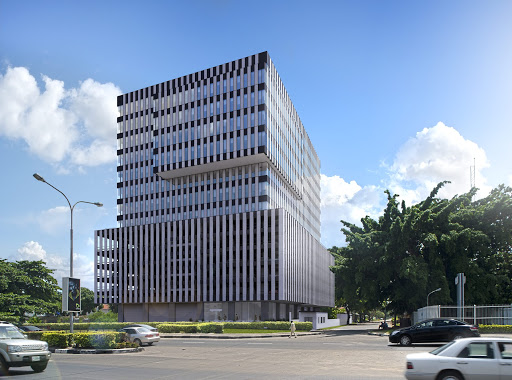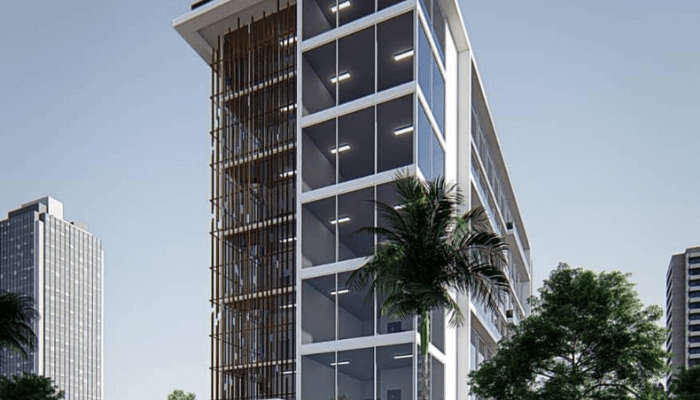African Capital Alliance and Cornerstone Insurance Top out New Office Development
Dolapo Omidire . 6 years ago
aca
capic
cornerstone
investment
office
oniru

Share this post
Subscribe to our newsletter
African Capital Alliance and Cornerstone Insurance hosted the topping out ceremony for the Cornerstone Headquarter development in Oniru earlier today. The ceremony marked the completion of major external works on the 12 floor office development, and representatives from the members of the project team were all present. The building has ±12,000sqm of lettable office space…
African Capital Alliance and Cornerstone Insurance hosted the topping out ceremony for the Cornerstone Headquarter development in Oniru earlier today. The ceremony marked the completion of major external works on the 12 floor office development, and representatives from the members of the project team were all present. The building has ±12,000sqm of lettable office space and is located on Chief Yesuf Abiodun Road, beside the Four Points by Sheraton Hotel. It was developed by Cap Phoenix Cornerstone, a joint venture between Capital Alliance Property Investment Company (CAPIC) and Cornerstone Insurance.
Alongside many others, Roti Delano (principal partner at Delano Architects) spoke and explained the building, its key features and other specifications. A few are listed below:
- Gross floor area of 25,000sqm;
- 8 Floors with floor plates of 1,446sqm each (GLA of ±12,000sqm)
- IFC Green Building Certification – Edge
- 4 High Speed Lifts
- Floor plate flexibility allowing a floor to be divided into spaces for 6 tenants with sizes starting from 250sqm
- Raised floors on 6 floors (7th to 12th floor), 2 regular floors (5th & 6th floor)
- An advanced visitor management system
- Coffee shops and meeting rooms on the ground floor
- Porcelain tiles in common areas
- External ceramic tiles on the North and South elevation of the building
- Curtain walls on the Eastern elevation
Work commenced on this building 80 weeks ago, according to Richard Arobadi from CPMS Limited, the project managers. Completion is scheduled for early 2018.

Topping out Ceremony at Cornerstone HQ Development on Chief Yesuf Abiodon Road, Oniru – Lagos

Topping out Ceremony at Cornerstone HQ Development on Chief Yesuf Abiodon Road, Oniru – Lagos

Topping out Ceremony at Cornerstone HQ Development on Chief Yesuf Abiodon Road, Oniru – Lagos

November 2017. Cornerstone HQ Development on Chief Yesuf Abiodon Road, Oniru – Lagos

November 2017. Cornerstone HQ Development on Chief Yesuf Abiodon Road, Oniru – Lagos

November 2017. Broll Staff on the Terrace. Cornerstone HQ Development on Chief Yesuf Abiodon Road, Oniru – Lagos

November 2017. View from the Terrace. Cornerstone HQ Development on Chief Yesuf Abiodon Road, Oniru – Lagos
Related News
You will find these interesting

Bisi Adedun . February 28, 2024
Africa Capital Alliance has announced that its real estate fund, CAPIC (Capital Alliance Property Investment Company) ha...
Africa Capital Alliance
capic

Dapo Runsewe . March 14, 2023
actis
ikoyi

Dapo Runsewe . February 13, 2023
Agagu
eko atlantic